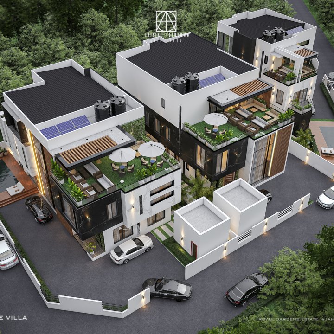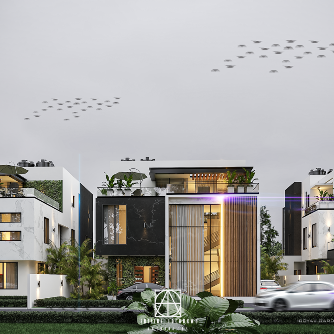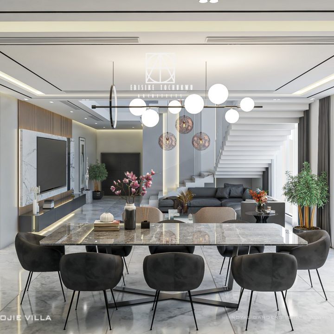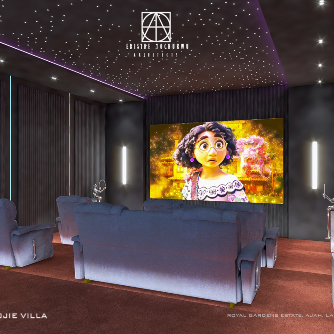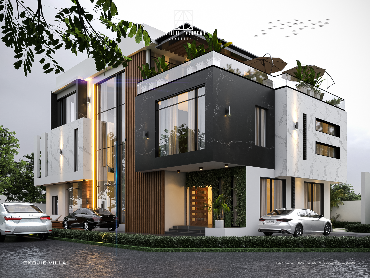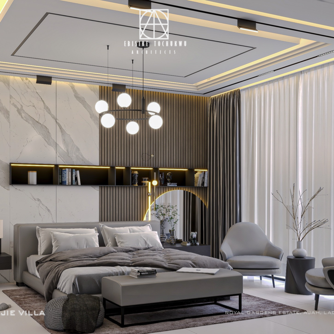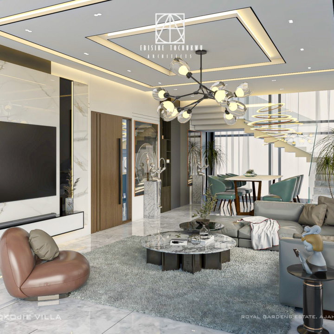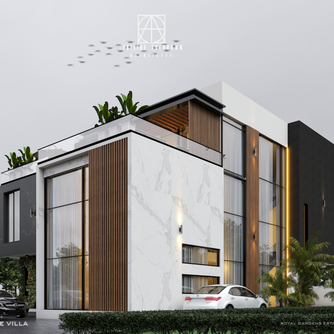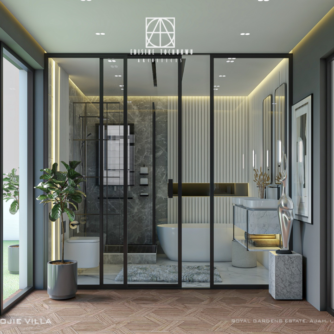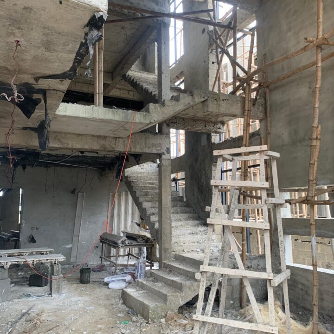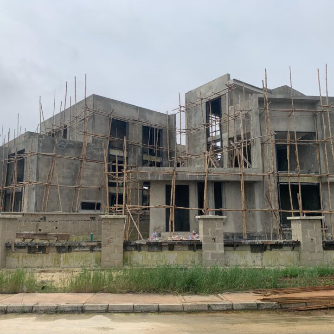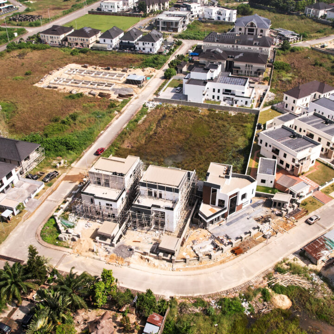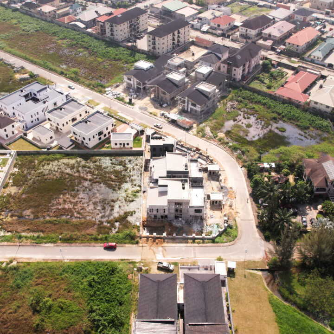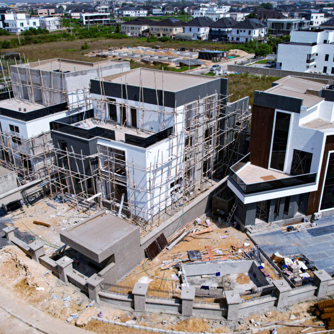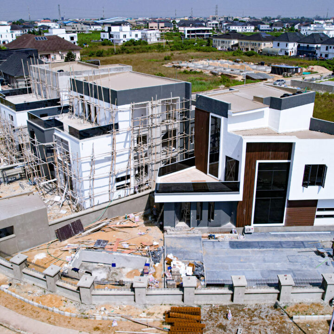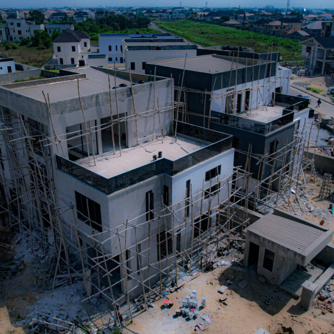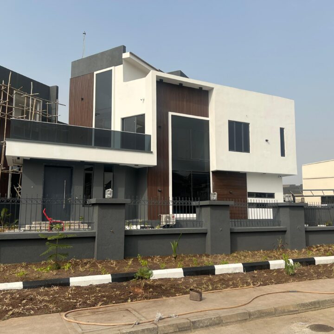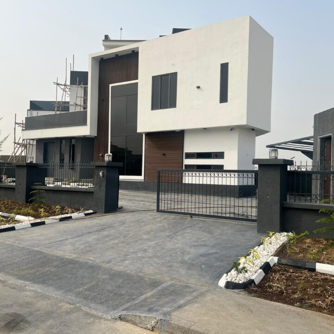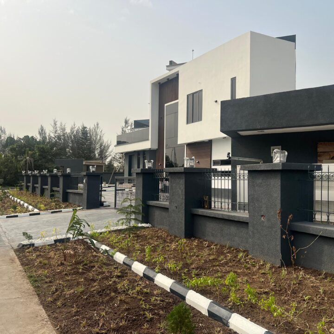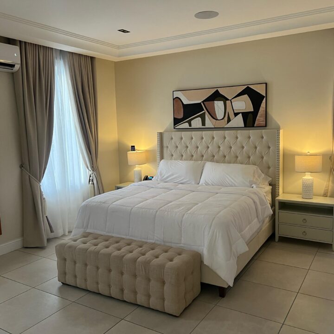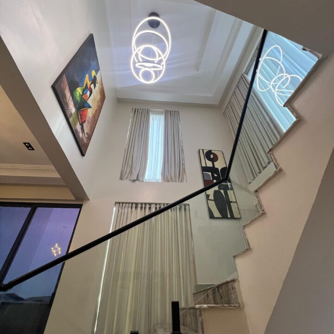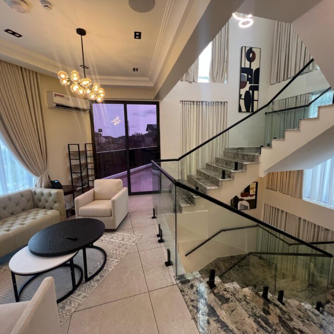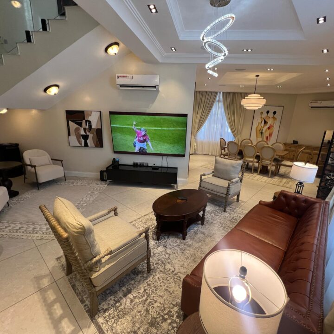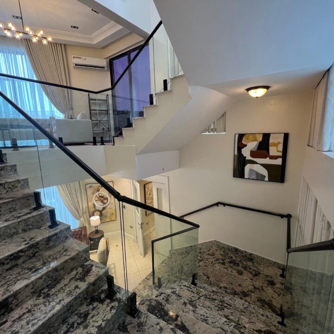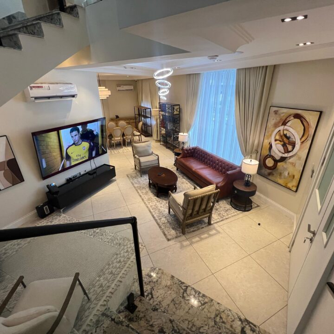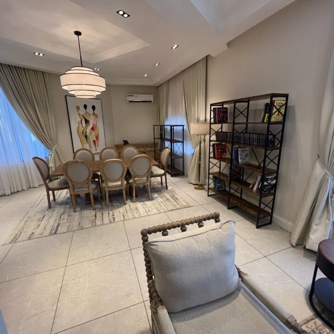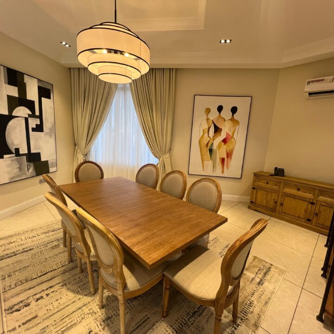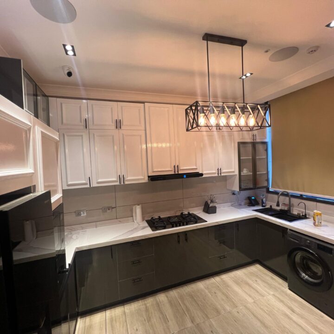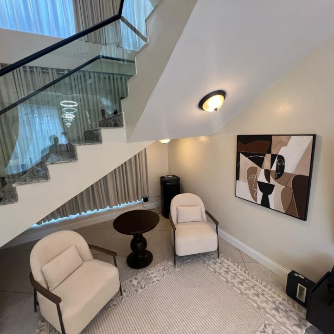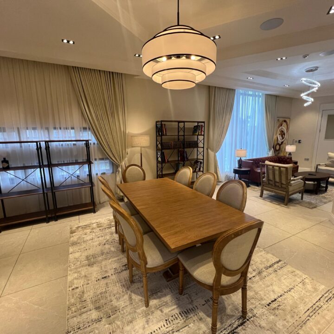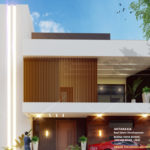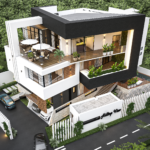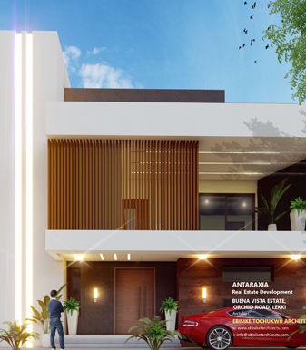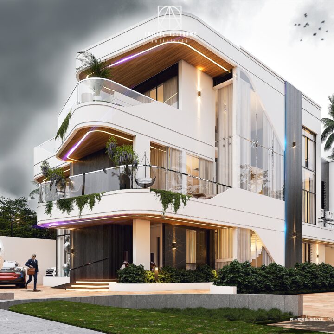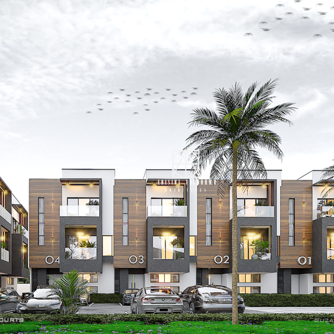OKOJIE VILLA, ROYAL GARDENS ESTATE, LEKKI
- Home
- portfolio
- Real Estate
- OKOJIE VILLA, ROYAL GARDENS ESTATE, LEKKI
#Okojie villa: The project addresses the dynamic use of 1,677sqms of land for real estate purposes. It not only seeks to provide stakeholders with accommodation acquisition but also modern lifestyle living.
Each of the 3 no. pentfloored 5 bedroom detached buildings, sitting on roughly 200sqms footprint parcels out with all units having their individual external swimming pools as an extension of their dinings. They all come with gymnasiums, home offices and cinemas.
The south facing portions of the buildings pan out at the major road for entrance into each apartment; where solar heat gains to the buildings are most prominent. Double skin facade wooden slats and recesses came as a solution to these areas. The idea was to have all buildings supplied with views to the major access road while at the same time protecting it from the harsh suns rays.
Timelessness interms of design aesthetics both internally and externally was a major concern to the client. That was solved in the use of material finishing, functionality of design and sustainable principles incorporated.
#realestate #contemporaryarchitecture #modernliving #timeless #detachedduplex #royalgardensestatelagos #architecture #architect #designer #designdevelopment #ebisiketochukwu #ebisiketochukwuarchitectsltd







